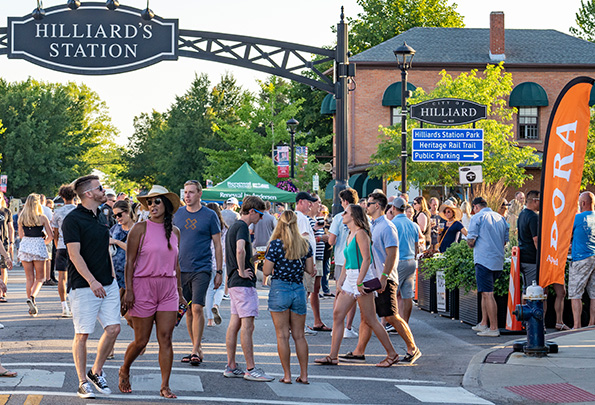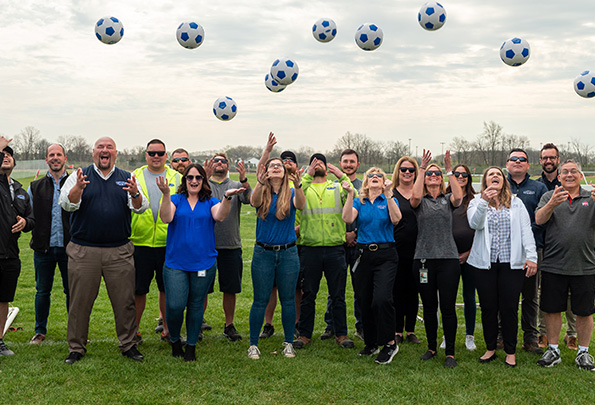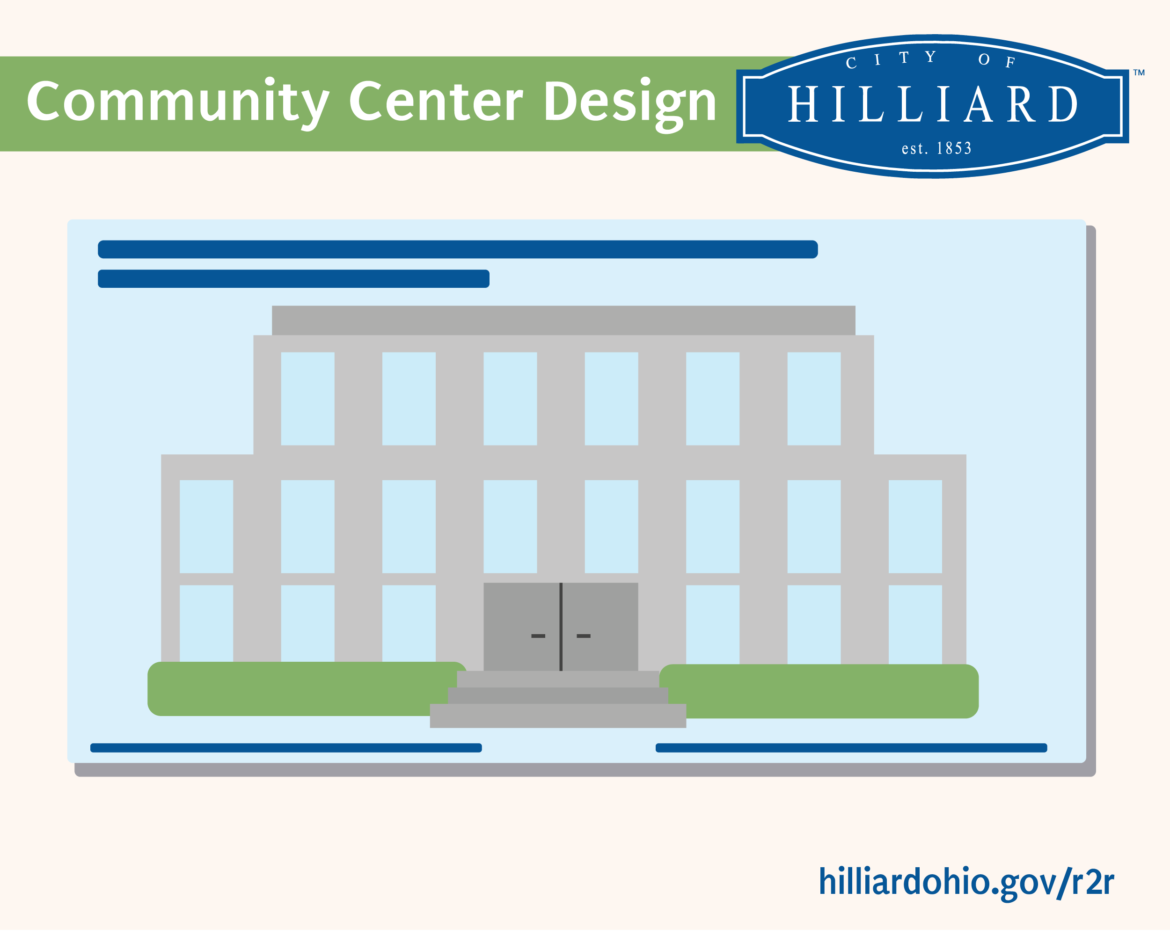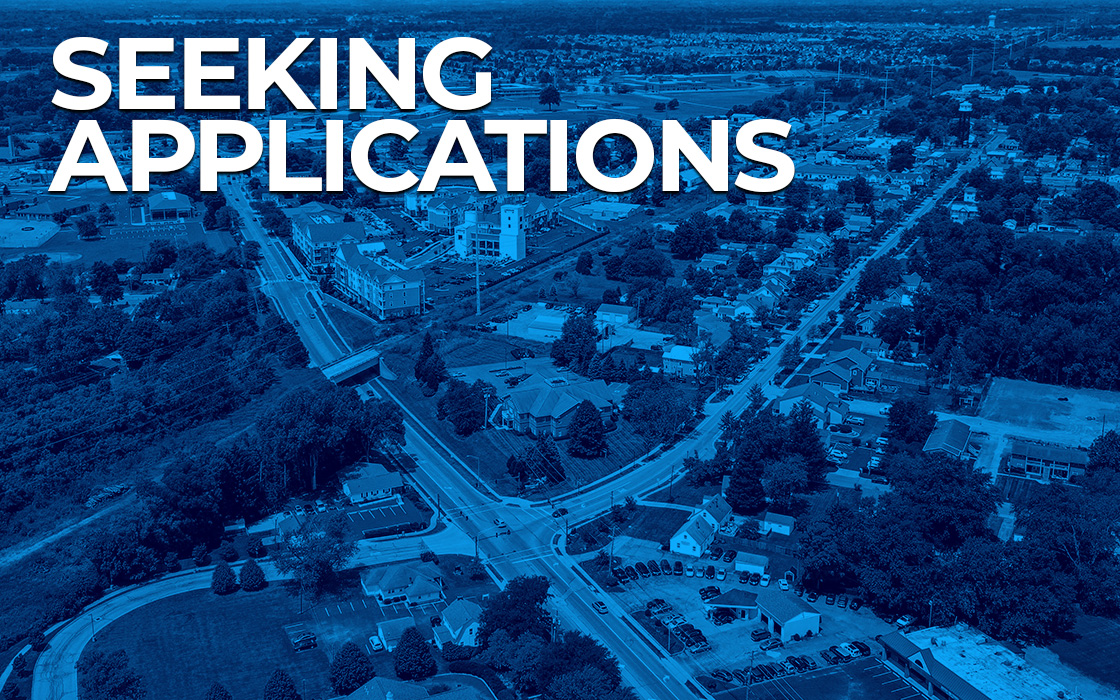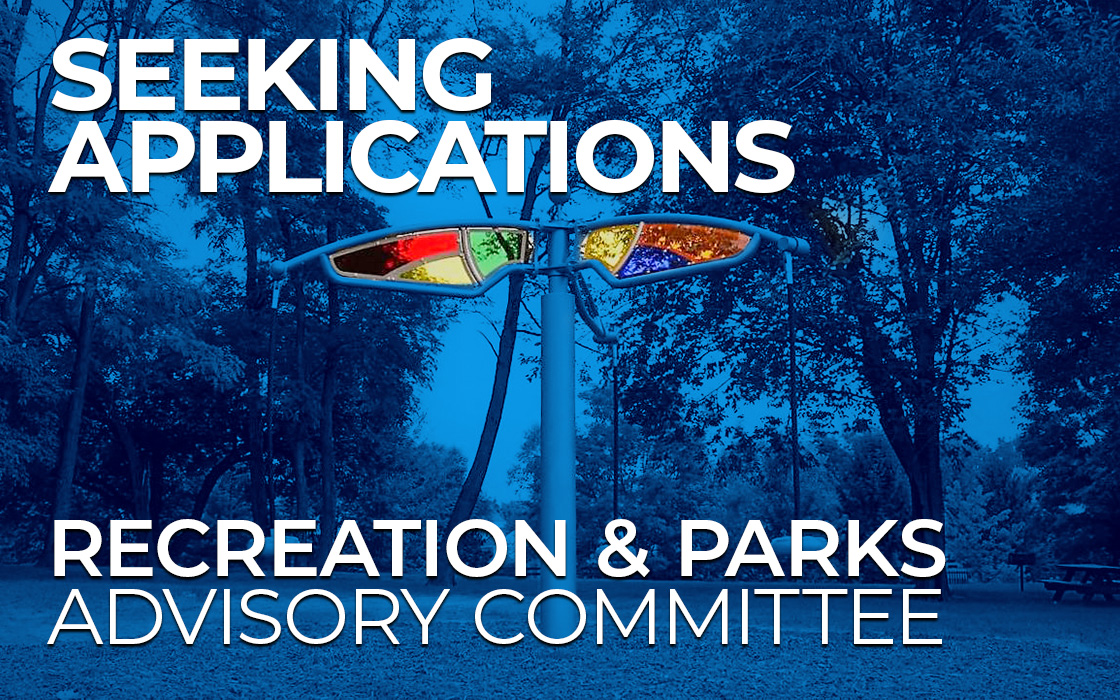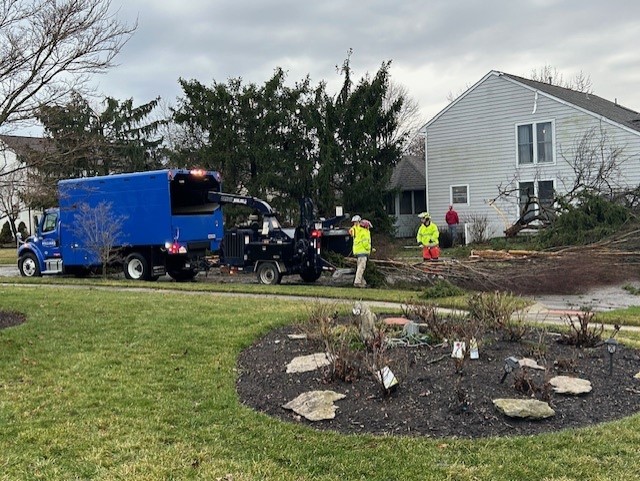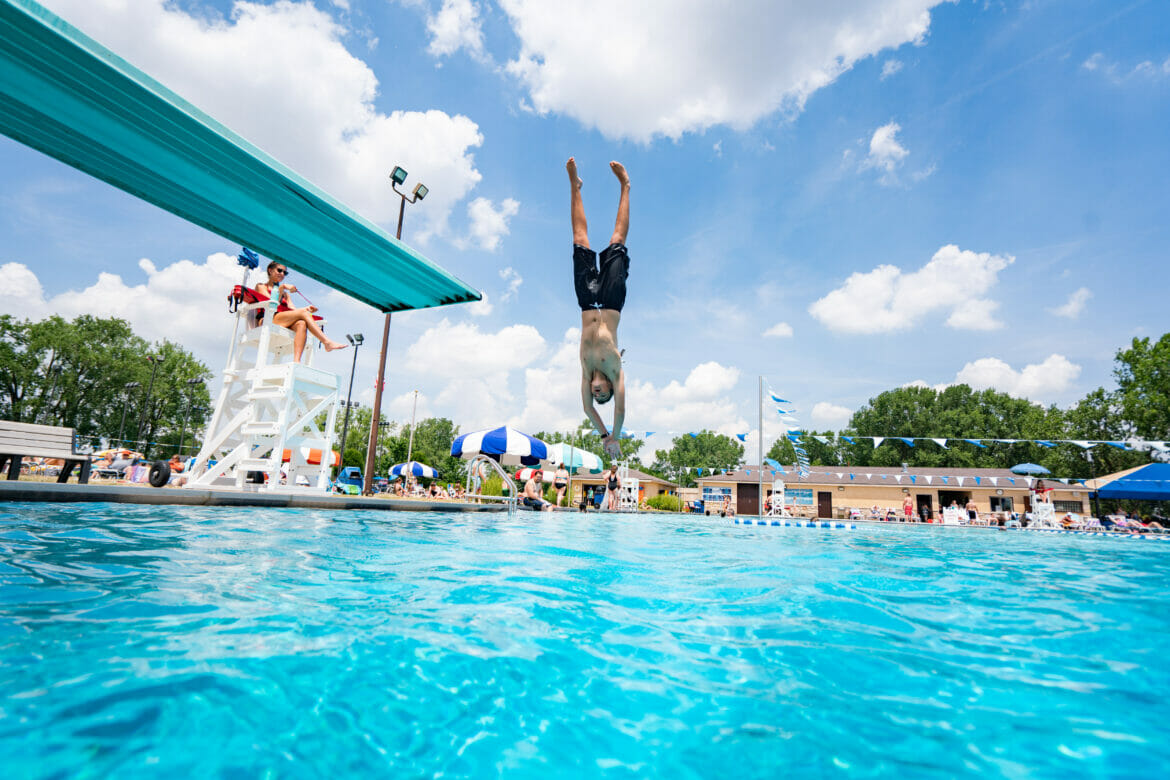On Monday, June 13, Hilliard City Council voted to approve recommended amenities for the City’s new recreation and wellness center. Amenities in the center will include a 25-yard pool, recreation activity pool, indoor walking track, 240-person community events room, gymnasium, and fitness and weight room.
A presentation that identified a recommendation of program spaces and amenities was presented to City Council and the public by Barker, Rinker and Seacat Architecture and Prime AE Group Inc., both hired by the City to design the new recreation and wellness center from the planning phase through completion.
The recommendations reflect input collected from community members, City Council, committees, and administration during the community engagement process. A feasibility study in alignment with a statistically valid community-wide survey was also completed by the City in spring of 2021.
Over the last few months, community members had the opportunity to participate in three public meetings or take an online survey to provide input on their vision for the facility.
“Our process consisted of a robust community outreach effort and some well-established tools we use to identify programming priorities and align them with the project budget,” said Connie Osborn, Project Manager for BRS Architecture. “It’s a prioritization effort.”
The new 85,000-square-foot recreation and wellness center is expected to feature several amenities that are typical in a community center such as aquatic facilities, an indoor walking track, fitness area, group exercise spaces, locker rooms, large community events room, classrooms, and a child watch space. The facility will also boast some non-traditional spaces such as a meditation room, café/juice bar, community garden, outdoor patio, and a green room/technology space.
“We’re trying to add a variety of flexible spaces to meet a lot of needs at once,” said City of Hilliard Deputy Director of Recreation and Parks Erin Duffee.
BRS Architecture and Prime AE said the next step is the schematic design phase. Later this year, the Clover Groff stream restoration will begin, followed by the start of the Cosgray Road extension.
“Our team will continue working with the architects and engineers to start designing the recreation and wellness center based on the program that was outlined for City Council,” Duffee said. “We don’t know exactly how it’s going to look yet, but we’re getting closer every day.”
The cost of the facility is estimated at $66.4 million.
A new community center was approved by residents in 2021 as part of the Issue 22 ballot initiative. The facility is set to open in 2025. More about the process leading to a new community center, including the full programming report, can be found on the City’s website.
