In 2021, the City of Hilliard launched a process called Hilliard by Design to create a major update to the city’s 2011 Comprehensive Plan. The process led to a bold vision, a series of big ideas, goals, and actions that are based on the values, needs, and aspirations of the community. This plan sets the direction for the city’s growth and development and serves as a guide for decision-makers and the community for future development and many aspects of our city’s quality of life.
Download the entire frequently asked questions PDF here or access individual questions below.
In short, it answers the questions, “What kind of community does Hilliard want to be, and what do we want it to look like 10, 20, and even 50 years from now?”
A comprehensive community plan is used by City Council, City Boards and Commissions, and City Staff to make decisions about future intelligent growth, development, transportation, and infrastructure. It contains map-based recommendations indicating the City’s intent for where and how land can be used. The plan is the foundation for the City’s budgeting process, zoning ordinances, and land development regulations.
In 2021, the City launched a process to update its 2011 Comprehensive Plan.
A diverse steering committee of 27 residents was formed to lead the plan development, to ensure the plan was based on the values, needs, and aspirations of the community.
This steering committee worked on the updated plan for 14 months, holding 11 public meetings to discuss and decide on plan elements. They were supported by a team of planning consultants and several City staff members.
Numerous public input opportunities were completed, both in person and online, to help inform the steering committee, consultants, and City staff as the plan was being drafted, ensuring the plan reflects the community’s vision.
The plan was presented to and approved by both the City’s Planning and Zoning Commission and City Council in the spring of 2023.
Opportunities for residents to share their thoughts and vision for our community were held over the course of more than a year. Those opportunities included:
The Comprehensive Plan calls for a wide variety of housing types and price points to meet the community’s diverse and evolving needs. This approach will help ensure Hilliard is a place where anyone can live, including families, young adults, empty nesters, and older adults. Some prefer living in single-family homes within our many existing subdivisions. Others prefer a more urban setting with their home, work, and restaurants/retail options all within an easy walking distance. Both research and community input shows there is a need for these varying types of housing in Hilliard.
Examples of different types of housing (including within mixed-use developments and districts), along with the relative economic benefits they bring to our city, can be found in the “Economic Vitality” section of the plan on Page 39.
Mixed-use development projects (a building or a larger development area) include more than one use. They typically include some combination of office, medical, retail, industrial, housing and recreation/open space. This type of development also focuses on being pedestrian and bicycle friendly.
The City’s 2023 Community Plan includes a higher percentage of commercial (office/medical/industrial) and a smaller percentage of housing (single or multi-family) than the 2011 plan. This is to ensure that the commercial components that produce income tax are in place at a level to more than support the other uses within the development. Restaurants and other forms of retail or entertainment also are emphasized as part of the overall mix of uses to ensure the vibrancy of the area and to bring a wider variety of amenities to our residents.
Mixed-use communities help draw young professionals to our community, which helps attract and retain the kinds of quality employers Hilliard finds attractive. The income tax these employers generate pay for City services and quality of life amenities our residents expect and deserve. Mixed-use communities also are attractive to “empty nesters” and older adults, who want to continue living in Hilliard but may not want the responsibilities of owning large, single-family houses.
Having a mix of uses, including residential, within the same area or neighborhood is critical to attracting additional dining options to Hilliard. For example, Truepointe, a new mixed-use development along Trueman Boulevard, will include several new restaurants not seen anywhere else in Central Ohio.
As mentioned previously, the 2023 Comprehensive Plan places a much greater emphasis on limiting housing as a percentage of the overall development as compared to the 2011 plan.
Here is a side-by-side comparison of the two plans:

As you can see, the 2023 plan places a heavy emphasis on development that is primarily employment focused. It supports residential/multi-family as part of mixed-use developments when the overall balance provides office and other commercial uses that support the City’s income tax base. This ensures funding is available for high-quality services, programs, and infrastructure for our entire community. These concepts are described in the “Economic Vitality” chapter of the 2023 Plan as Action Items #1 & #2 on page 51.
TruePointe, which is currently under construction on the east side of I-270 along Trueman Boulevard, is a great example of a new mixed-use development that includes a good balance of office/medical, retail, and housing. This development encompasses approximately 23.5 acres and includes more than 280,000 square feet of office and medical space, 44,000 square feet of restaurant/retail, 359 multi-family housing units, and a 108-room hotel. Five new restaurants, including some that are not found in central Ohio and with rooftop dining, will also be part of TruePointe. It will be pedestrian friendly and will have common gathering spaces throughout.
The Nationwide Childrens/Ohio Health, Giant Eagle Center, and Lifestyles Community area on Britton Parkway would also be considered a mixed-use district. It includes medical/office, restaurant/retail and residential in a walkable area.
Neither of these developments is out of scale for the areas they are constructed in. They meet – and often improve upon – the City of Hilliard’s code and development standards. Any future developments would be held to this same high level of standards.
Old Hilliard is one of our community’s gems. There is no call within the Comprehensive Plan to replace its charm and vibrancy with development that is out of character for this unique and important community district.
In fact, one important idea in the Comprehensive Plan is that we should build upon the success and distinct character of Old Hilliard by encouraging development that includes a mix of uses (office/commercial, residential, and employment) at various scales and intensities as appropriate in different areas of our downtown.
Residents gave strong feedback that they love the hometown feel of Main Street and the historic buildings that remain along this corridor. The intent of the Comprehensive Plan is to maintain the pedestrian scale of the building height along Main Street with no higher than two to three stories fronting the street. This is part of what contributes to the comfortable feel and sense of place that draws people to Old Hilliard. As you step back off Main Street, the plan then envisions building heights in certain areas at three to four stories to provide for additional office, retail, restaurant, and housing options. Additionally, the character of our key historic buildings would remain so that the downtown charm and story of our past are not lost.
Hilliard’s current downtown is a walkable and vibrant area with a distinct sense of place that allows people to live, work, and play in one neighborhood. That is what describes our downtown area now and is what will continue to be the goal as new development occurs.
You can find more about what our Comprehensive Plan says about Old Hilliard starting on page 95.
No. The City cannot take your land for private development. For privately owned property to be developed or redeveloped for any non-public purpose, there must be a willing seller and a willing developer. Even then, developments are subject to meeting Hilliard’s stringent codes and ordinances, based on the zoning and location of the property. Proposed developments are reviewed in public meetings by the Planning and Zoning Commission and City Council to ensure they meet the standards and vision of the community.
No. The City has – and will continue to have – stringent codes and standards that any developer must fulfill. Those standards include requirements related to setbacks, height, landscaping, and the uses proposed for the project and overall site.
All development projects require review and approval by the City’s Planning and Zoning Commission, and most larger developments also require approval by City Council, which must approve any rezoning requests as part of a development.
There are numerous examples of proposed projects in Hilliard that either were not approved by Planning and Zoning or City Council, or that did not garner support in earlier review steps and therefore did not move forward as formal development applications for consideration by these two public bodies.
Les Carrier
Tina Cottone
Peggy Hale
Pete Marsh
Omar Tarazi
Andy Teater
Cynthia Vermillion
Peggy Hale, City Council Rep.
Jay Muether, Chair
Bevan Schneck, Vice-Chair
Chris Lewie
Tracey Nixon
Tom Pannett
William Uttley
Eric Gutknecht
Libby Gierach, Co-chair
Joel Assenheimer, Co-chair
Mark A. DiGiovanna
Dan Ewald
Jill Gerschutz
Thomas Jacoby
David L. Johnson
Angie Kirk
Paul Lambert
Brittani Leopold
Jessica Lippoli
Justin Malenky
Joe Martin
Nancy Miller
William C. Mills III
Jon Parker-Jones
David Parsley
Kimberly Poma
Deryck Richardson
Tim Roberts
Melisa Salamony
Sagal Snyder
Jayme Staley
Marshall Troxell
Rachel Voshell
Patrick Wathen
Sharon White
Michelle Crandall, City Manager
Dan Ralley, Assistant City Manager, Community Development
John Talentino, Director of Planning
Carson Combs, Planning Manager
Letty Schamp, Director of Mobility and Transportation
Ed C. Merritt III, Director, Recreation and Parks
Erin L. Duffee, Deputy Director, Recreation and Parks
Clark Rausch, City Engineer
Diane Werbrich, Clerk of Council
planning NEXT
Burgess & Niple
Toole Design
Urban 3
McBride Dale Clarion
View the entire document here or access individual sections below.
Introduction | Land Use and Development | Economic Vitality | Mobility and Connectivity | Parks and Public Spaces | Focus Areas | Old Hilliard | Cemetery Corridor | I-270 Corridor | Retired Railroad Corridor | Big Darby Area | Implementation
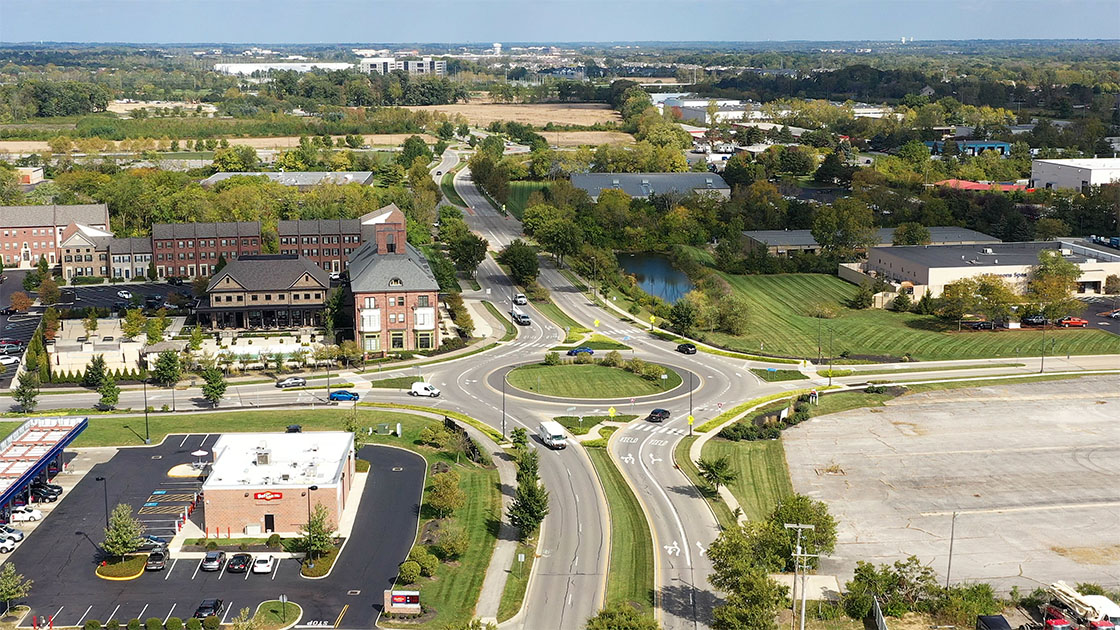
Emphasize development and redevelopment of underutilized land and structures within the city rather than extending infrastructure and developing further west. Expansion of the city limits should be strategic and are limited to areas currently within the existing water and sewer service boundary agreement with Columbus.
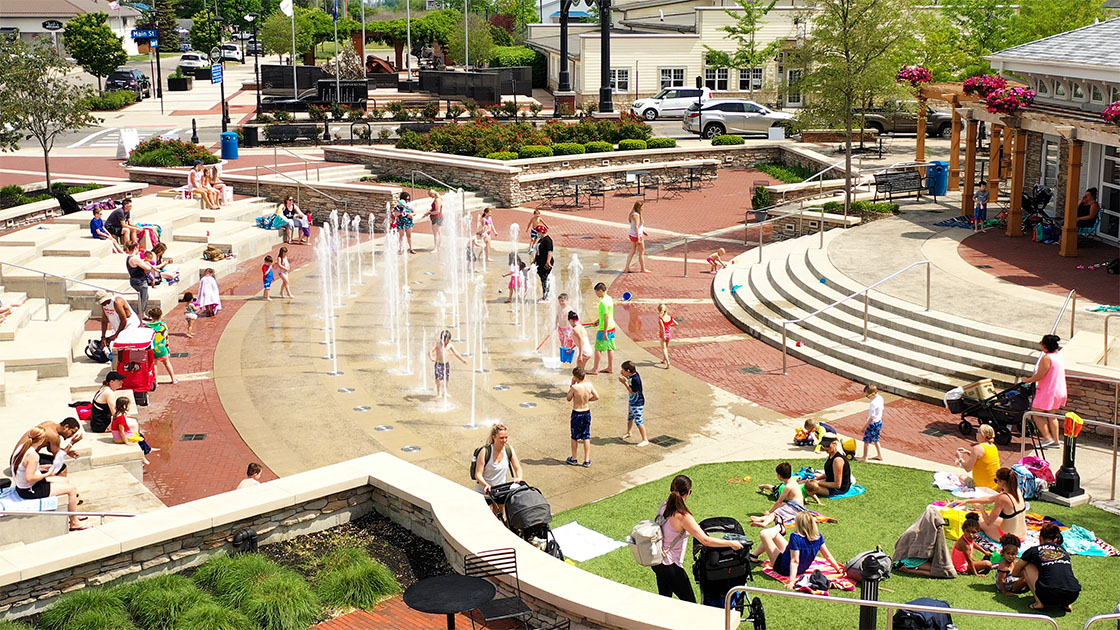
Build upon the success and distinct character of Old Hilliard by encouraging development with an integrated mix of uses (commercial, residential, civic, public, employment) at various scales and intensities throughout the city.
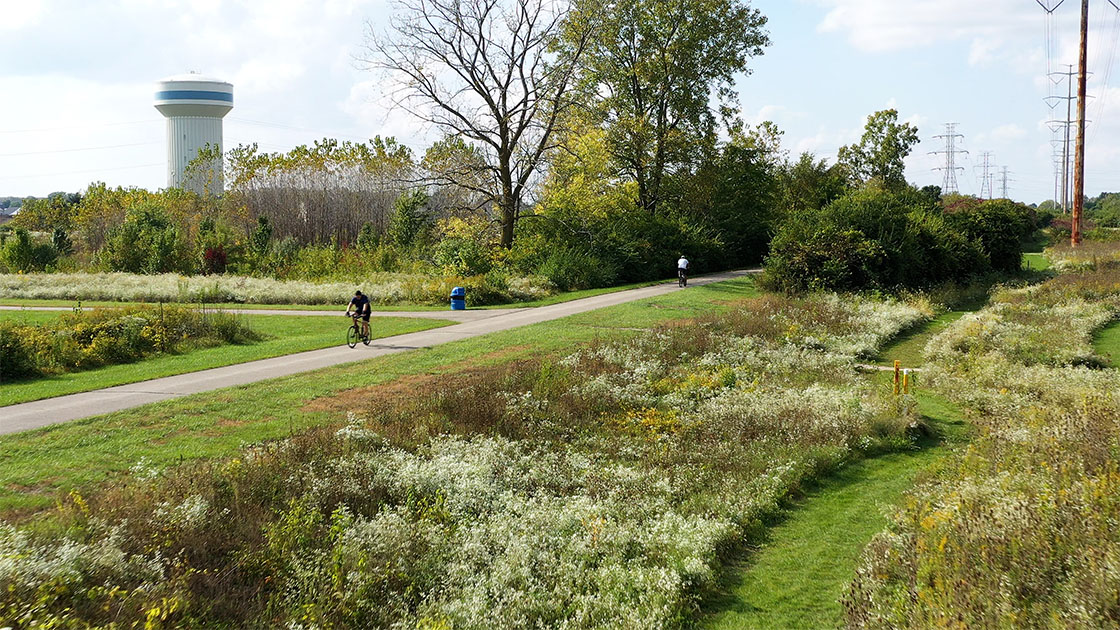
Expand the city’s regional trail network and support unique development and public spaces along trails. Extend the Heritage Trail to Hilliard’s southern boundary and work with partners to make connections to the Quarry Trails Metro Park and downtown Columbus. Create other regional destinations through the Central Ohio Greenway Network.
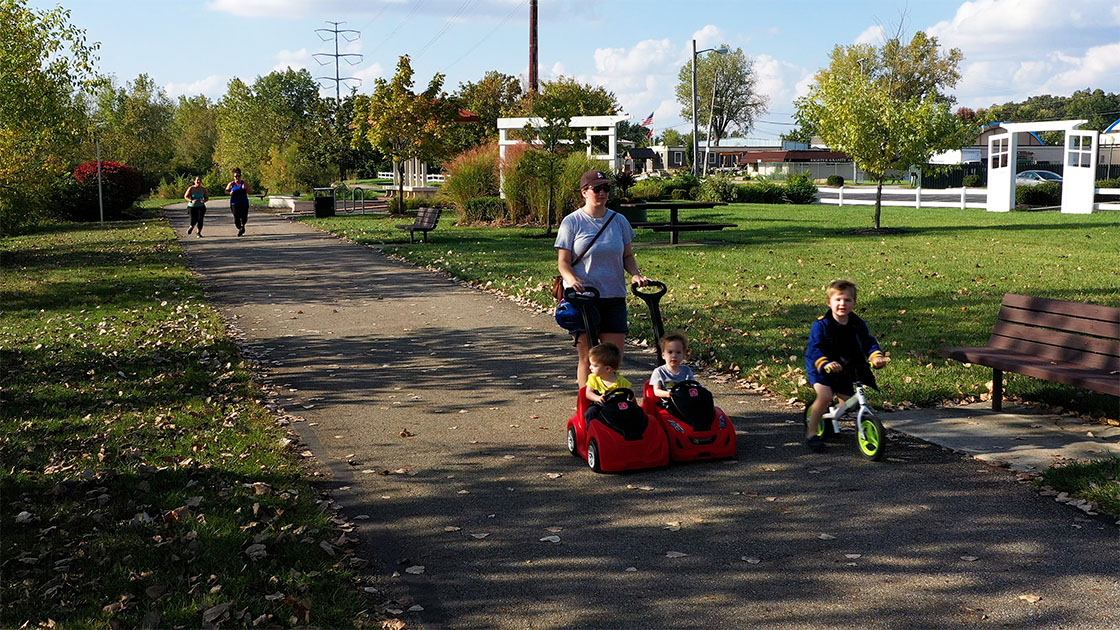
Provide more opportunities for the community to walk and bike through the city by filling in gaps in the trail network. Address improved connectivity across I-270, between neighborhoods, schools, parks, mixed-use destinations, and to the regional trail network.
Allow for and encourage infill commercial and residential development on or adjacent to the sites of older corporate office buildings to create new walkable mixed-use places that surround the existing structures, to make these sites more viable as employment locations in the future, and to serve as neighborhood gathering places.
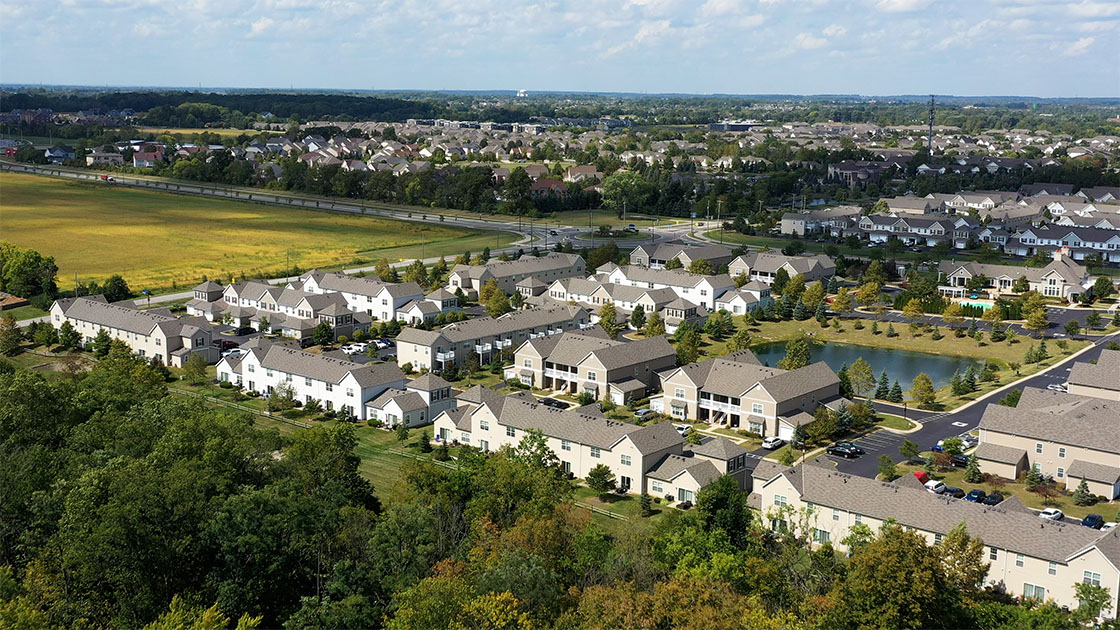
Encourage a wider range of housing types and price-points to support a growing and changing population including new housing types or neighborhood types that are distinctive to Hilliard.


Hilliard is happening! Find out what’s going on with our weekly newsletter.