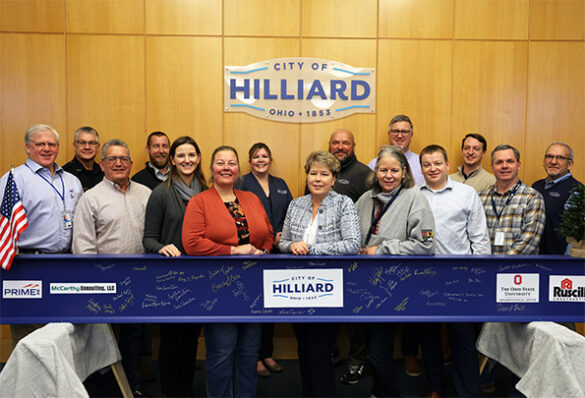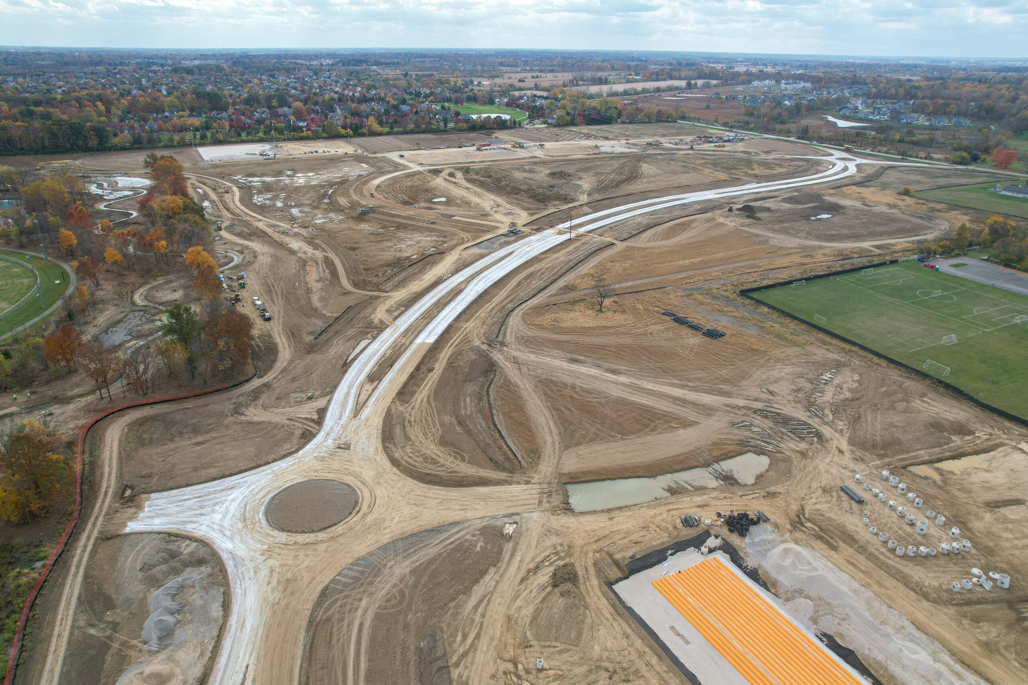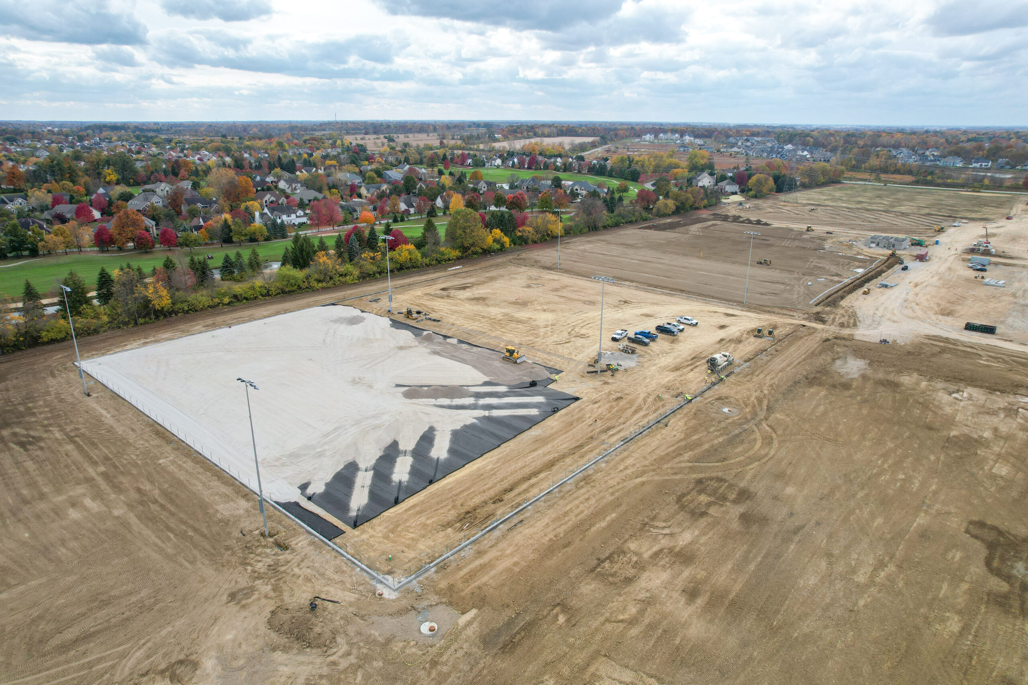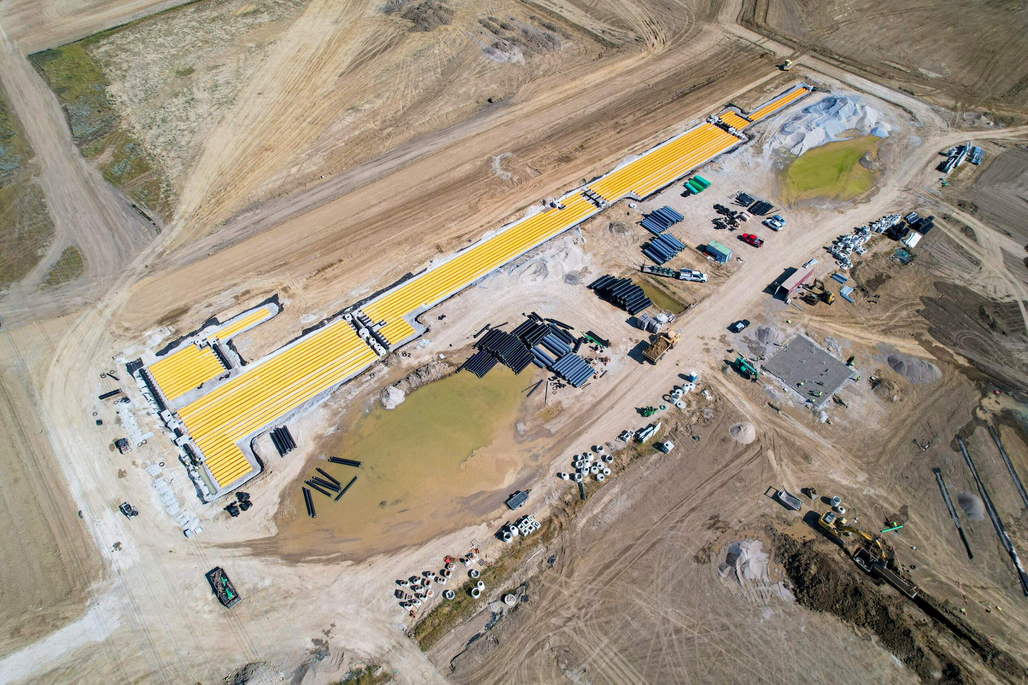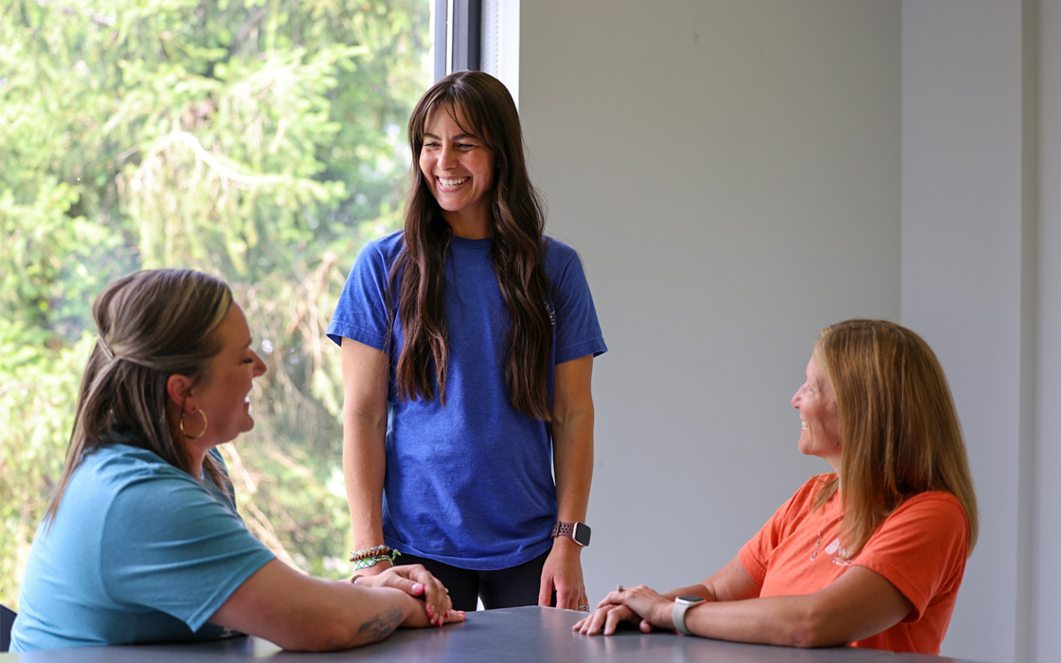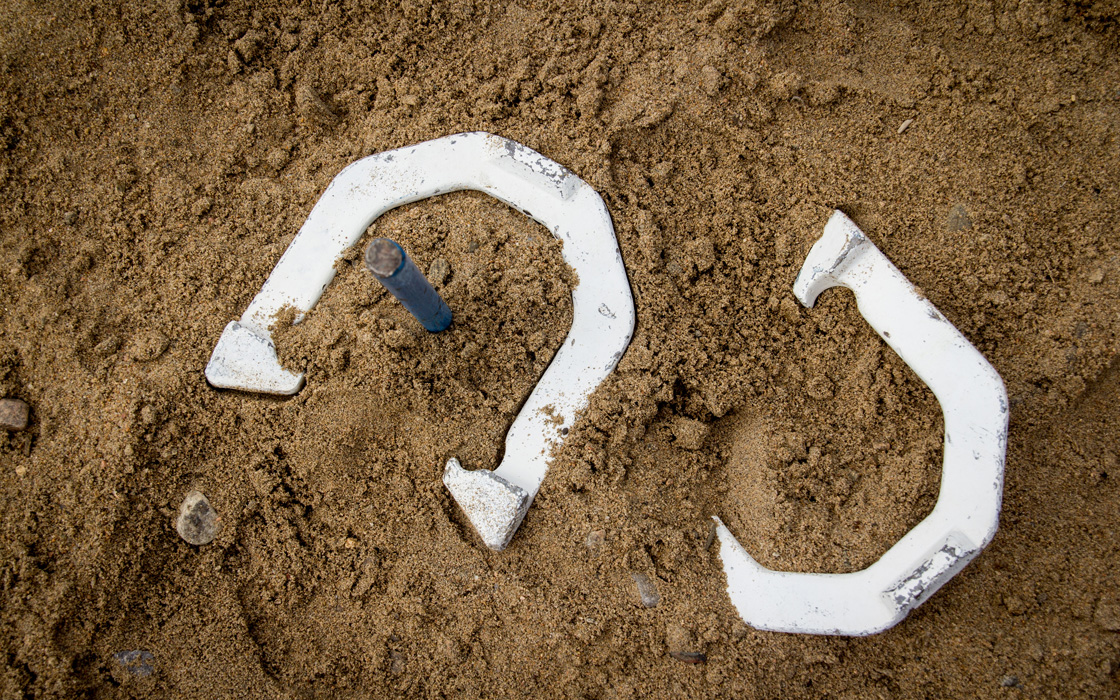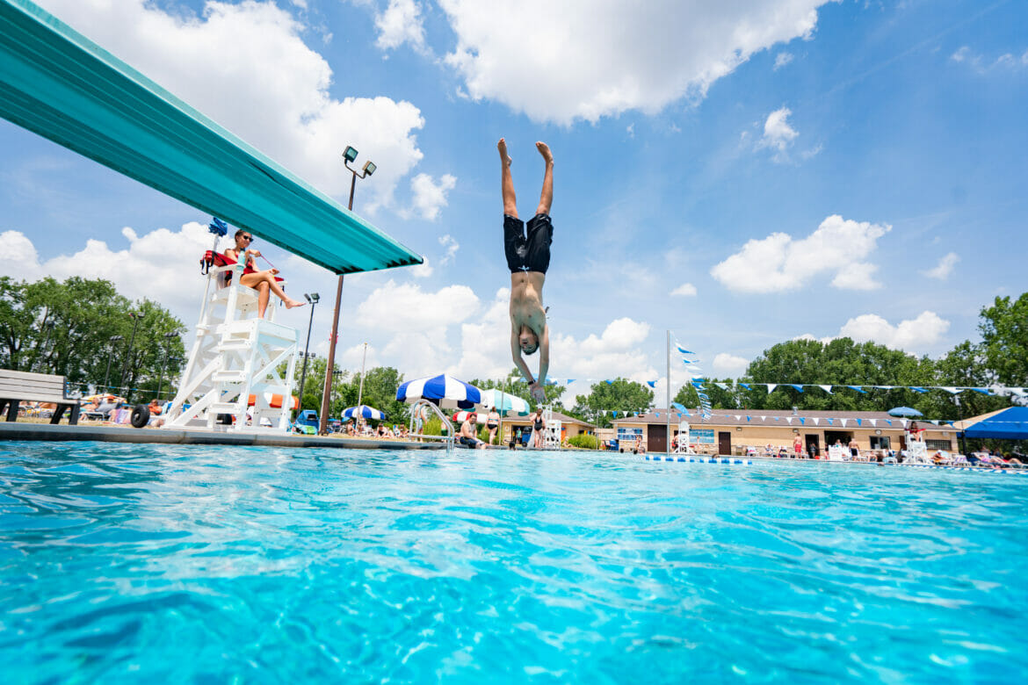Construction is underway at Scioto Darby and Alton Darby Creek roads for The Well, Hilliard’s new Recreation and Wellness Center.
Expected to open in 2025, the 105,000-square-foot recreation and wellness campus will include a gymnasium, indoor walking and running track, fitness and weight room, two group exercise rooms, classrooms, a 240-person community events room, commercial kitchen, child watch area, outdoor patio, and an aquatic facility that includes a lap pool, recreation activity pool, water slide, and spa.
The Well also will be home to an integrated medical health and wellness center managed by The Ohio State Wexner Medical Center.
Let’s look at some of the construction progress from a bird’s eye view
- The Well Foundation
The foundation for The Well was officially poured in September. Here you can see the pool area on the top left; The Ohio State University Wexner Medical Center rehabilitation space on the bottom left; the gym is on the top right; classroom space, 55+ area, and teaching kitchen space on the bottom right; and the lobby, fitness area, and classroom in the middle section. - The first Walls Are Up!
The first walls of The Well were erected near Scioto Darby Road in October. Steel is expected to arrive soon, allowing for the framework of the building to be built. - Clover Groff Run Restoration
The Well project includes much more than a new recreation and wellness campus. As part of this process, crews are restoring a stream, Clover Groff Run, which flows through the property. The stream’s floodplain area is being widened to add more natural plants and meander the channel to slow down water runoff to reduce the erosion of the soil. Restoring Clover Groff Run will improve water quality in the Darby Creek Watershed. - Cosgray Road Extension
Here you can see the outline of the new section of Cosgray Road, which will eventually provide access to The Well. This part of the project consists of a hybrid multi-lane roundabout at Scioto Darby Road with raised crosswalks; a single lane roundabout for the recreation and wellness campus entrance; a single lane roundabout at the Alton Darby Creek Road connection; landscaped medians; street lighting; shared-use paths; sidewalk or trail connections to adjacent neighborhoods; enhanced crosswalks; and fiber conduit. - Athletic Complex
An outline for the athletic fields and new turf that will accompany the recreation and wellness campus can also be seen on the construction site. Specifically, this photo shows what will be the two large synthetic turf fields. The new recreation and wellness campus will include 20 grass fields plus these two synthetic turf fields. - Green Stormwater Solutions
Hilliard-based Advanced Drainage Solutions (ADS) is installing rows of StormTech green infrastructure chambers underneath the parking lot of the athletic complex. This alternative system to conventional stormwater solutions mimics natural hydrology (water movement and distribution) by trapping pollutants the moment rain enters the drain until it’s safely returned to its natural environment.

